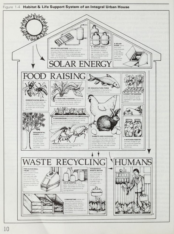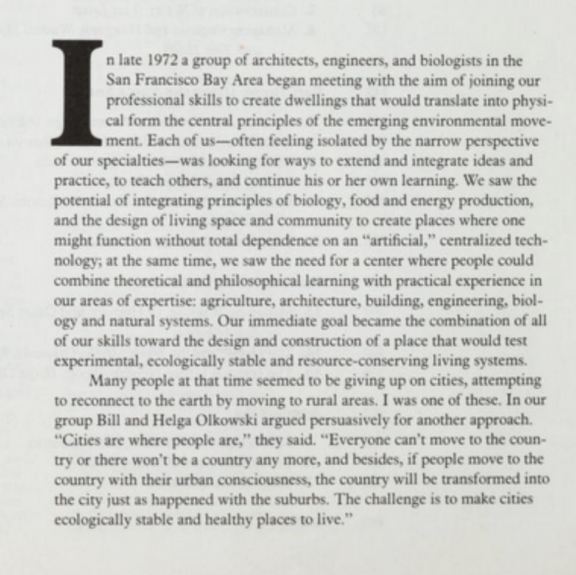When reflecting upon the experience of constructing and running the Integral Urban House, architect Sim Van der Ryn recalls the constant conflicts between members. Each person was an expert in their respective fields, so collaboration often caused disagreements. Van der Ryn describes an altercation between house manager Tom Javits and builder Jim Campe over how the concrete floor would be laid down:
Jim wanted to bring a concrete truck down the driveway for the pour and Tom vowed to lay his body in front of the wheels before he would allow the precious soil to be compressed by the giant truck. So we wheel-barrowed in many yards by hand.
Other conflicts, such as whether to cut down a tree for more sunlight to reach the solar collector, or how big the wooden stove should be, were key questions the house builders asked themselves constantly. In a way, this was an early prototype of a truly interdisciplinary project.
Again, this house was a new, unprecedented project in self-reliant living. Nothing had ever been accomplished at this scale like this. It was as much a learning experience for the ecologists as it was for the neighbors next door.
Like any other project, this was not without its conflicts. Although Sim Van der Ryn wrote the introduction and contributed a lot of theory to this book, it was a still a collaborative effort by multiple people. Helga and Bill Olkowski wrote the bulk of the chapters on food-growing, while Tom Javits wrote about the water conservation systems and raising chickens and rabbits. When the book was first published in 1979, it had erroneously labelled Van der Ryn as the author of the entire book, which was not the case. After some consultation with the publisher, subsequent editions of the book gave more credit to the Olkowskis as the primary authors, and Tom Javits as a co-author.

(Illustration courtesy of Andie Thrams)
This illustration of the “Life Support System of an Integral Urban House” shows the various systems working together in the IUH. It uses the structure of the house to create an outline of how they interact with one another. The sun is depicted outside the house, but its importance is highlighted by arrows showing the collection of solar energy for heating and growing food. At the bottom of the diagram is the “Humans” box, with a man in a business suit and briefcase harvesting lettuce from an urban garden. Although this was not what the residents of the Integral Urban House wore, it represents the integration of these “Whole Systems Design” ideas into the daily lifestyles of people. In this way, it also appeals to more people; normalizing urban gardening meant anyone could participate and strive towards these healthier ways of living.
