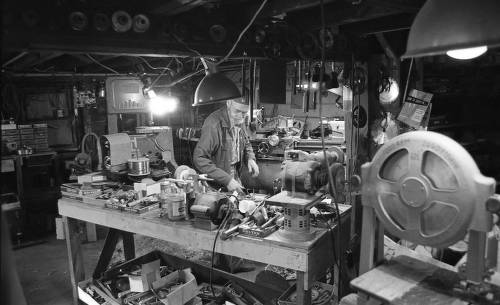Given the DIY attitude and plethora of gadgets at the Integral Urban House, the residents needed a space to build and tinker with new projects. That space happened to be the former garage. With such limited space on the lot, it could be implied that the garage was not a priority when redesigning the house. Why allocate a spot for an oil-powered car when self-reliance was the main goal? Of course, photos from Jim Campe of the house under renovation showed pick-up trucks in the driveway, so people did use cars to get around and transport materials.
What is displayed in this photo reveals a hidden side to the Integral Urban House. All the ‘hard’ machinery needed to build structures and trial projects were tucked away in the shop, away from the visitors’ gazes. In a way, this became a somewhat performative experience; what was presented to tour groups was a lush garden and compost bins, not the unwieldy circle saws and metalworking machines in a dimly-lit garage.
One could quote 20th century architect Le Corbusier’s famous saying: “A house is a machine to live in”, which sharply parallels the image here. The machinery is front and center, but it is not what the audience sees.
At the same time, this might be viewed as a tactic of the Integral Urban House, presenting a digestible, idealized version of production-based living to get more people involved. If urban homesteading was shown as ecological and straightforward, then any ordinary person could do it.
