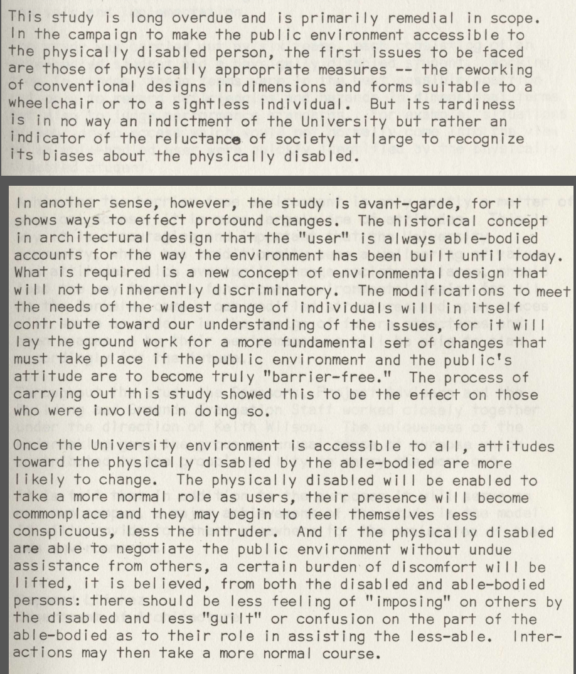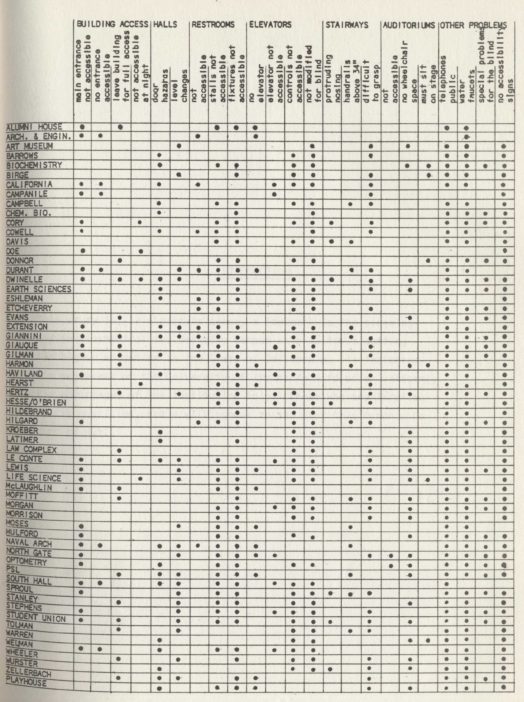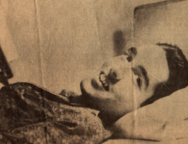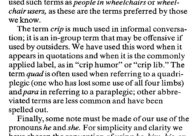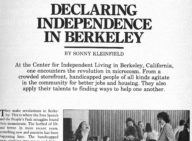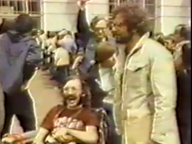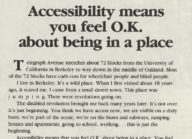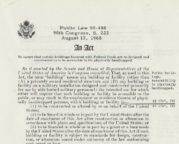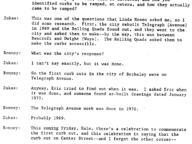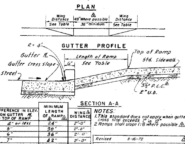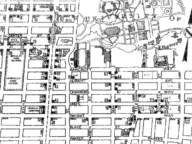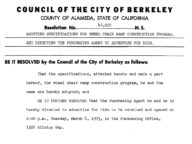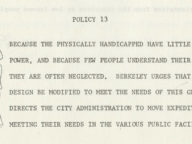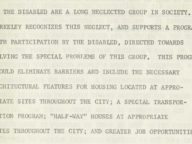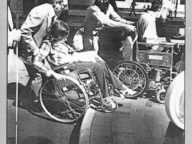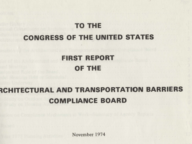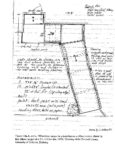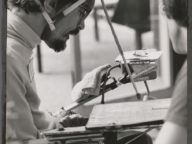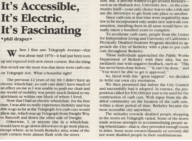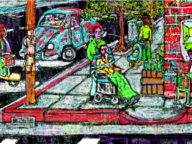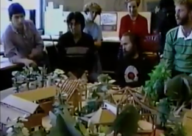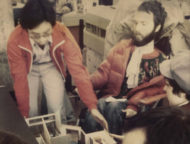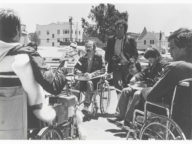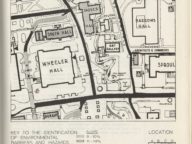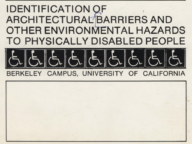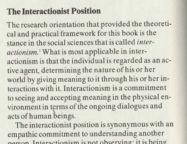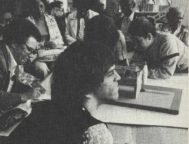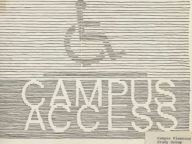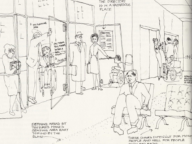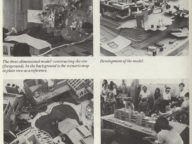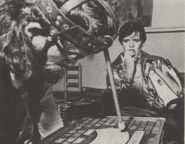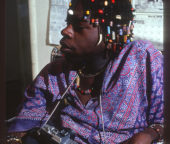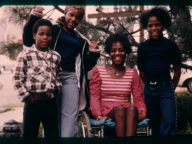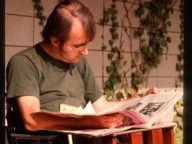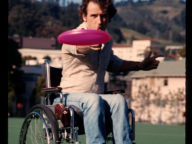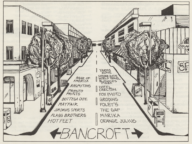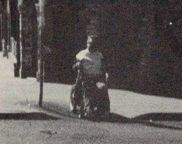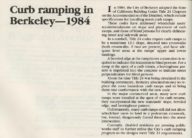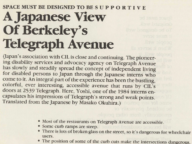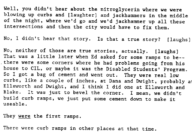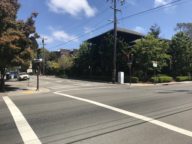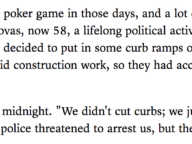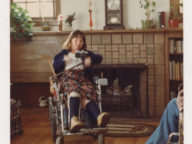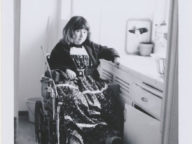In 1976, the Coordinating Committee for the Removal of Architectural Barriers (CCRAB) published an environmental survey of architectural barriers and hazards for people with physical disabilities on Berkeley’s campus. The survey was completed by a method called “performance testing”, which involved two students: a wheelchair user [design consultant] and an able-bodied architecture student. As the student using a wheelchair encountered any barriers, the other would record the observations.
Sponsored by Ray Lifchez, the thousand-page report was initiated before Section 504 (Section 504 mandated accessibility in federally funded programs) passed in 1977. Before Ray came to Berkeley’s campus in 1970 to start grad school, Keith Wilson had been involved in accessibility surveys. Michael Pachovas a quadriplegic disability rights advocate involved in midnight curb-cutting, shares his experience working on the survey here. Mary Ann Hiserman was also involved in the report as a design consultant.
The study provides a clear view of the sheer scale of design issues on campus during the 1970s: inaccessible water faucets, main entrances, and restrooms. The audit had a huge impact on the accessibility of UC Berkeley’s campus. This truncated version of the access audit includes Ray Lifchez’s introduction and a survey of Cowell Hospital which, surprisingly, was very difficult to access for wheelchair users given its location at the top of a steep hill on campus.
***
Ray Lifchez described the evolution of the project this way:
“I proposed the survey become a team effort, using architecture students to gather data. Every building had to be assessed. We set up a way of doing that which is called performance testing that is, each investigation was made by a two person team: a student who uses a wheelchair and an architecture student, the first making her or his way into the building and through it, and at each barrier, having the architecture student record the barrier encountered, et cetera. We used five or six teams and this worked well, although hardly covering the entire campus in the three months of summer vacation time we had. But the protocol for a team assessment was used in various ways, thereafter. Eventually, the architects at facilities management became experts at making critical assessments and, of course, eventually, all renovations and new constructions reflected accessible designs.”
Below is an excerpt from the introduction to the project, authored by Lifchez, in which he explains how, even though the project is “rudimentary” from one angle, from another it is “avant-garde”:
